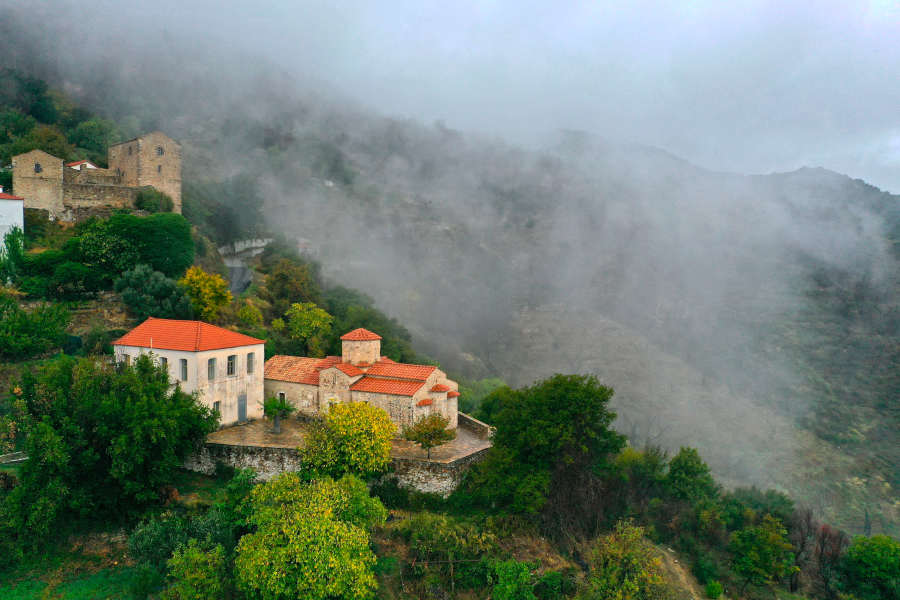
The Holy Church of the Transfiguration of the Saviour
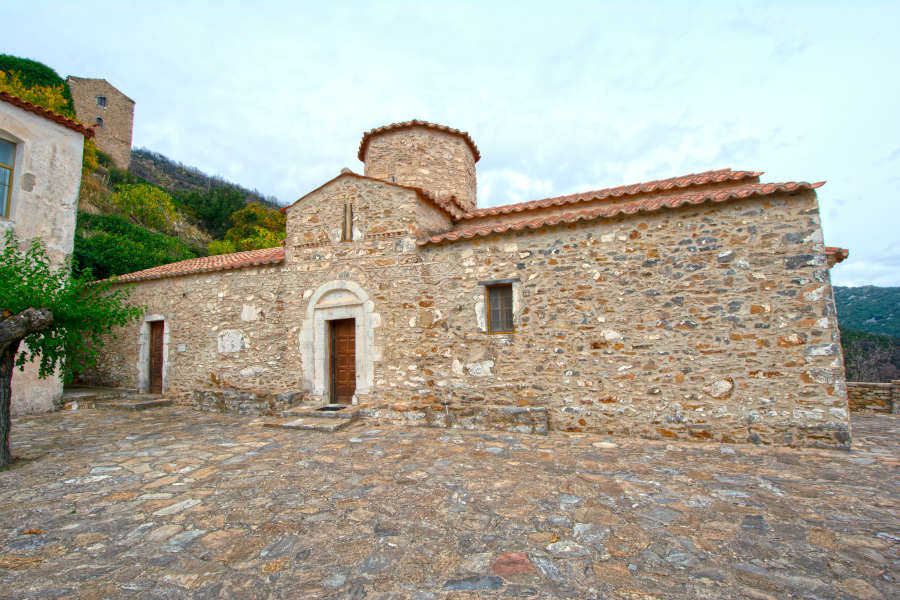
The church of the Transfiguration of the Saviour is an example of a semi-composite domed four-column cross-in-square. The main cupola is supported by four masonry pillars. The Sanctuary is slightly elevated above the nave and separated from it with a constructed iconostasis with three arched gates. The Holy Altar standing in the centre of the Sanctuary is made of a stone slab supported by a constructed pillar. The ceramic-covered roofs over the crossbeam arches are two-sided and end in pediments. The roofs over the angles between the cross and on either side of the Sanctuary are flat and built at a lower level so that the shape of the cross is clearly discernible externally. The church was initially covered with ceramic tiles and at a later stage with schist tiles. The narthex was added later to the western part of the church in the late 19th century.
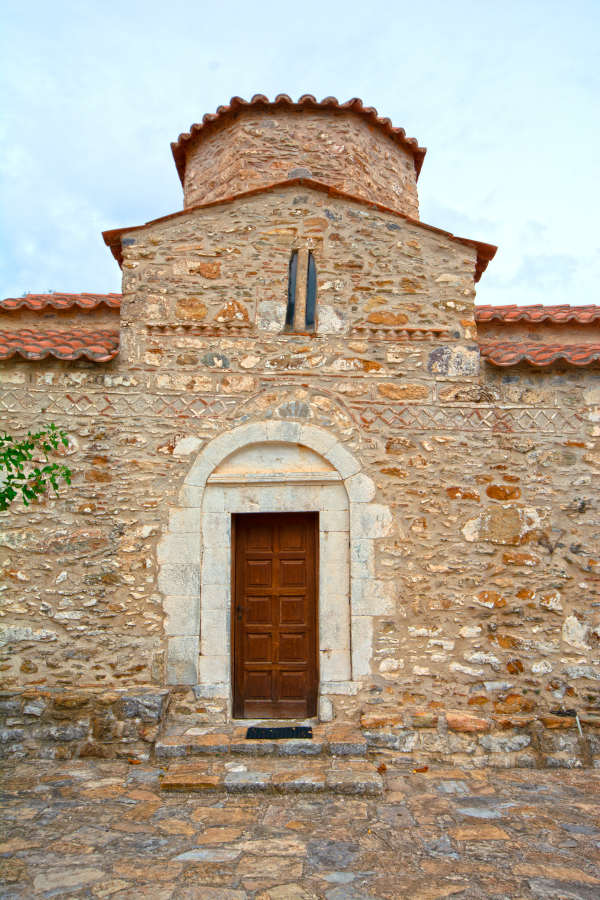
The churchyard also served as a cemetery for the hamlet until relatively recent times. The only part of the cemetery left today is the ossuary outside the eastern part of the surrounding yard wall.
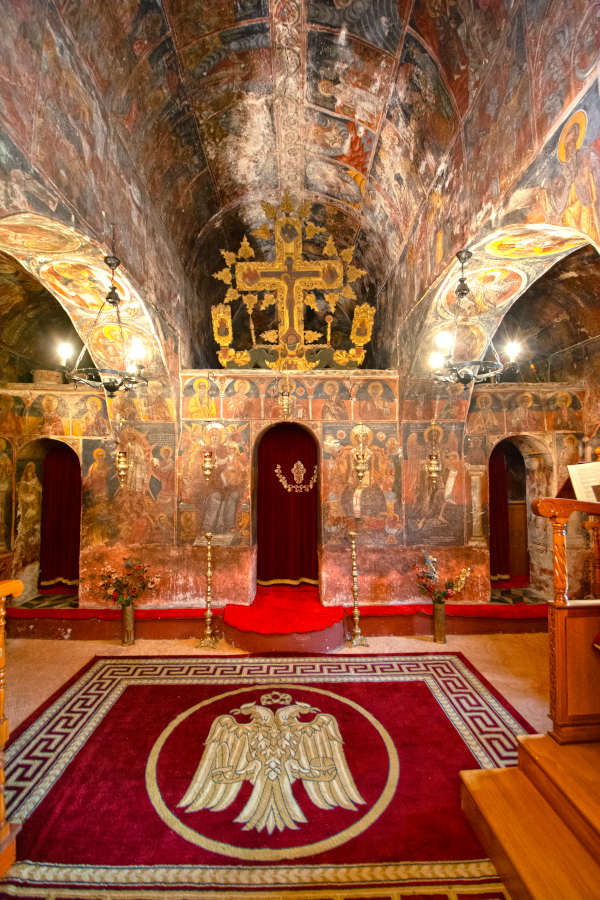
The interior of the church is decorated with frescoes, a typical example of folk religious painting of the 18th century. These murals decorating the Church of the Transfiguration echo the art of monumental painting of the second half of the 17th century in the broader Mani district. Its main artistic features are the painting media used, the refined style, as well as a relatively freer interpretation and assimilation of western influences in both the themes and the style of the iconography.
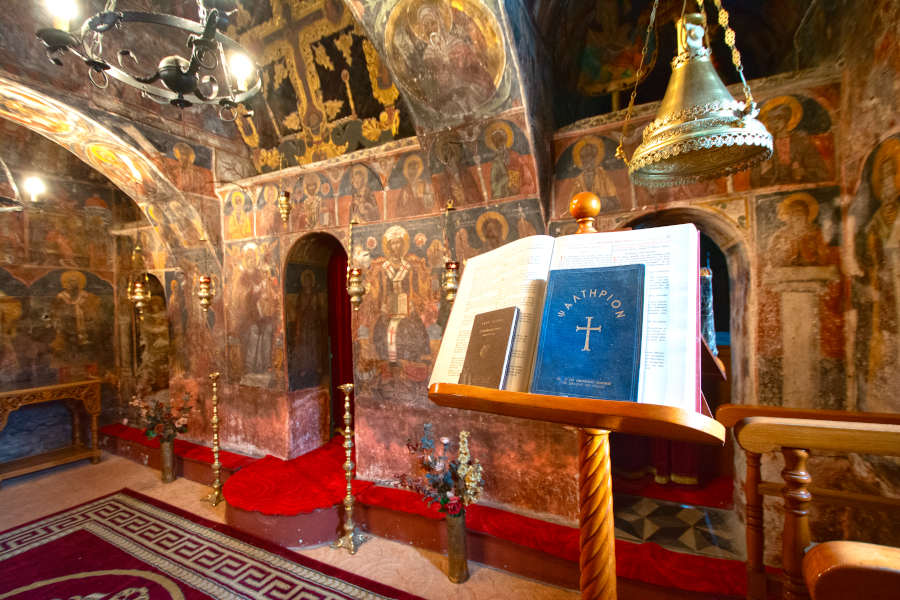
The dedicatory inscriptions of the church bear witness to the existence of a cohesive social web in Kastania in the early 18th century and provide the earliest written evidence concerning the history of the hamlet.
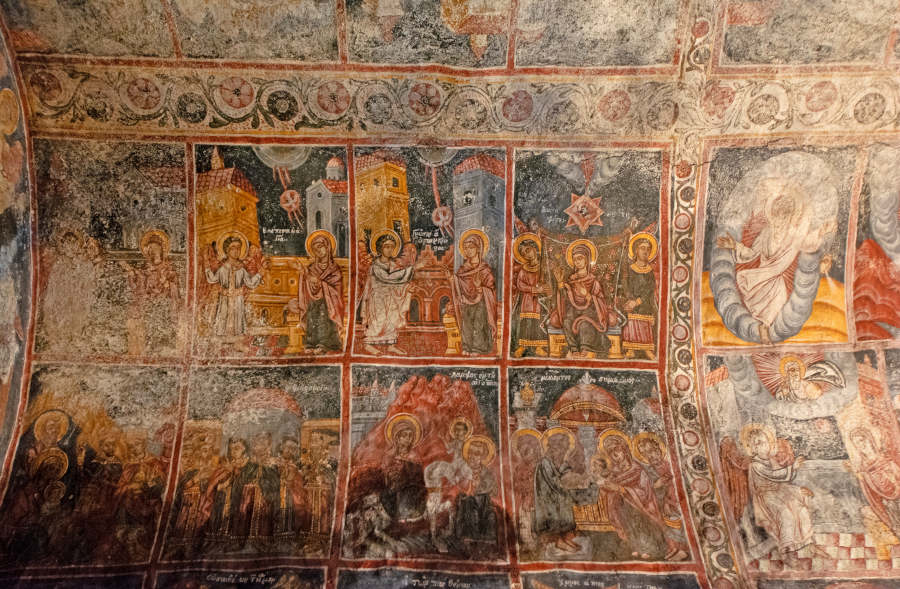
The Church became a listed historic monument by virtue of Ministerial Decision 15904/24.11.1962, Official Gazette 473/Β’/17.12.1962.
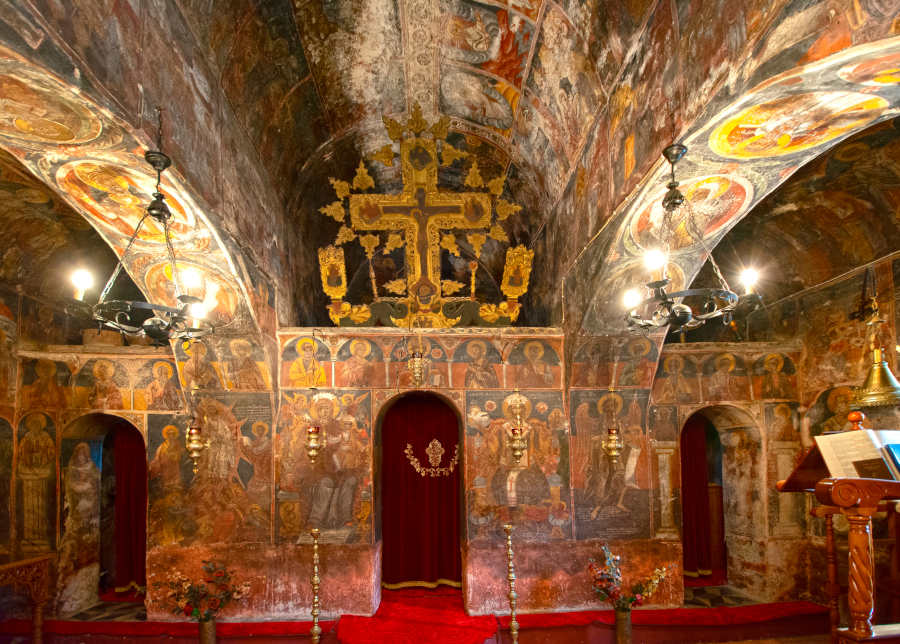
The Feast of the Church of the Transfiguration of the Saviour is held on 6 August, and it is a major occasion for the residents of Kastania and those who come from this part of the world. Architecturally, it is a particular and rather rare variation of the cross-in-square church style. The mural iconography of the church is divided into four zones. The highest zone comprises iconographic compositions related to Christ and the Holy Virgin, as well as full figures of saints. The next two iconographic zones depict scenes from the lives of the saints and full figures of the saints, while the lowest zone bears decorative motifs.
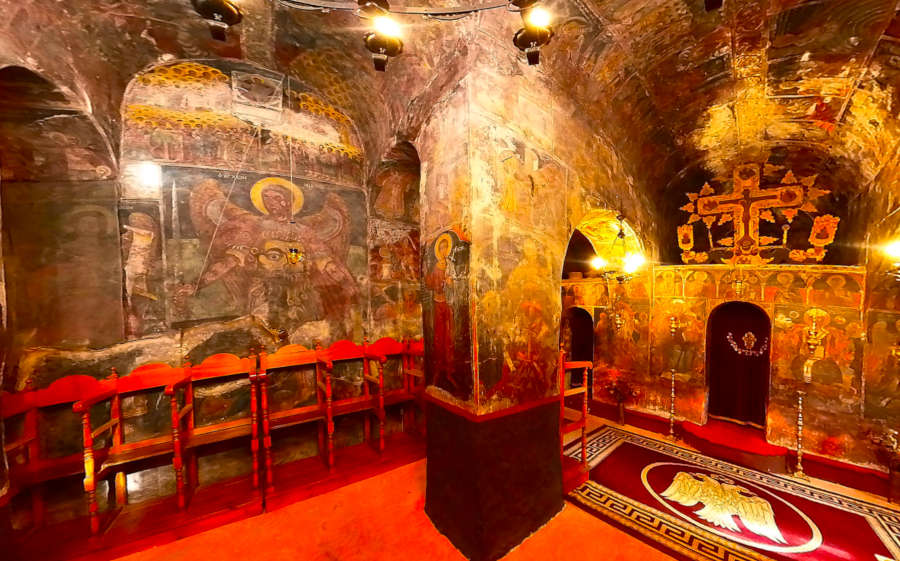
The central arch stands out with the Holy Virgin as “the Lady of Angels”, while Christ Pantocrator on the main cupola is surrounded by orders of angels, full figures of prophets, and the four Evangelists.
The year 1719 inscribed on the Iconostasis icon of the Virgin Mary seated on the throne helps date the artistic work. Its iconographic technique indicates it was made by folk artists. The arrangement of the iconography emphasises the life of Christ and the Day of Judgement. Its purpose was didactic through allegoric depictions related to the awakening of national awareness among the people under the Ottoman rule.
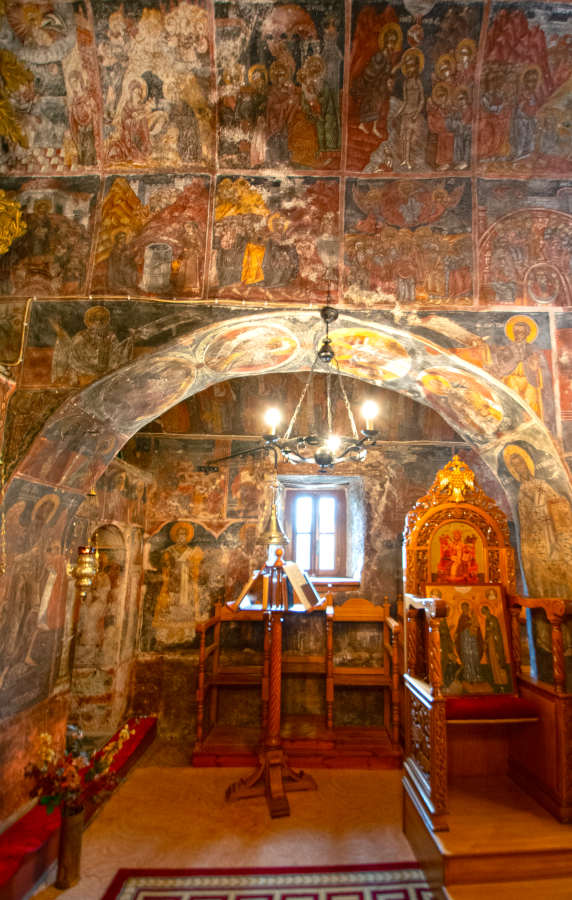
Many dedications relate to the Venetsanakis family and its various branches, i.e., Tzanetakis, Liakakis and Kapetanakis, members of which were local rulers of Kastania who distinguished themselves during the War of Independence against the Ottoman Turks. There are also dedications offered by the Chousianakis, Poulakos, Fronimakis, Sotirakos, Tavakos and other families. The dedicatory inscriptions reveal a wealth of information on the history of Kastania families responsible for the unique church frescoes; this evidence reflects the hierarchical organisation and evolution of families in Mani.
Source: The Church of the Transfiguration of the Saviour in Kastania (Kastanitsa) of Exo Mani, Sparta 2008, Publication of the Ephorate of Antiquities.
Copyright Ministry of Culture, Ephorate of Antiquities of Laconia.


